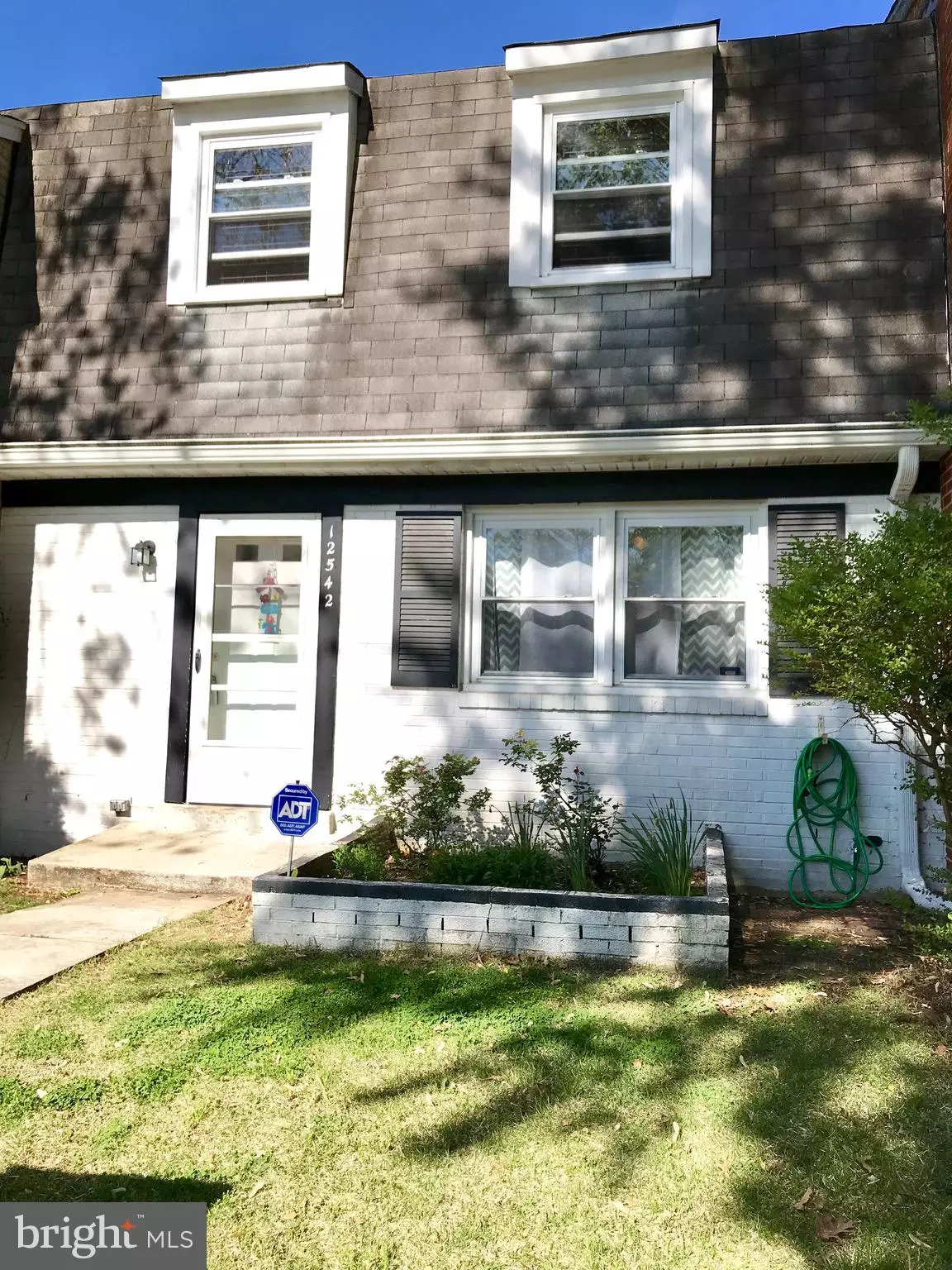$225,000
$225,000
For more information regarding the value of a property, please contact us for a free consultation.
12542 WOODSTOCK DR E Upper Marlboro, MD 20772
3 Beds
2 Baths
2,068 SqFt
Key Details
Sold Price $225,000
Property Type Townhouse
Sub Type Interior Row/Townhouse
Listing Status Sold
Purchase Type For Sale
Square Footage 2,068 sqft
Price per Sqft $108
Subdivision Brandywine Country
MLS Listing ID MDPG524016
Sold Date 06/14/19
Style Colonial
Bedrooms 3
Full Baths 1
Half Baths 1
HOA Fees $72/mo
HOA Y/N Y
Abv Grd Liv Area 1,386
Originating Board BRIGHT
Year Built 1971
Annual Tax Amount $3,272
Tax Year 2018
Lot Size 2,057 Sqft
Acres 0.05
Property Description
Adorable town home in pleasant neighborhood, near all the commuter routes--Routes 301,4, Beltway, I95, 97, and close to Southern Maryland as well; multiple commuting options if needed. Home sweet home is just a short stroll from the community pool and There's easy access to a walking path behind fully fenced-in back yard. Fabulous storage space in this home with big, multiple closets and pantry, and a large utility/laundry room in lower level. Good-sized rooms with an eat-in kitchen and separate formal dining room. Basement is finished for more room to entertain, and has an electric fireplace. Tasteful designer colors throughout home. Newer hot water heater, clothes washer, exterior siding, and leaf guard gutters!
Location
State MD
County Prince Georges
Zoning RT
Rooms
Other Rooms Basement
Basement Other
Interior
Heating Heat Pump(s)
Cooling Central A/C
Heat Source Electric
Exterior
Parking On Site 2
Waterfront N
Water Access N
Accessibility None
Parking Type Off Street
Garage N
Building
Story 2
Sewer Public Sewer
Water Public
Architectural Style Colonial
Level or Stories 2
Additional Building Above Grade, Below Grade
New Construction N
Schools
School District Prince George'S County Public Schools
Others
Senior Community No
Tax ID 17151716398
Ownership Fee Simple
SqFt Source Estimated
Special Listing Condition Standard
Read Less
Want to know what your home might be worth? Contact us for a FREE valuation!

Our team is ready to help you sell your home for the highest possible price ASAP

Bought with Damon J. Brockenberry Sr. • RE/MAX United Real Estate






